Works
3F Apartment
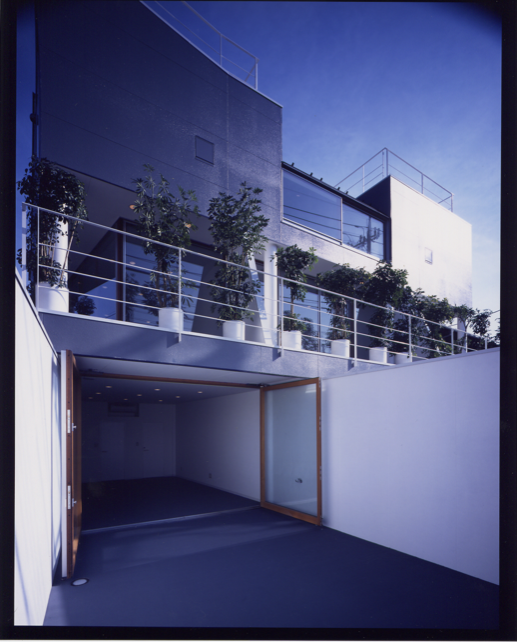

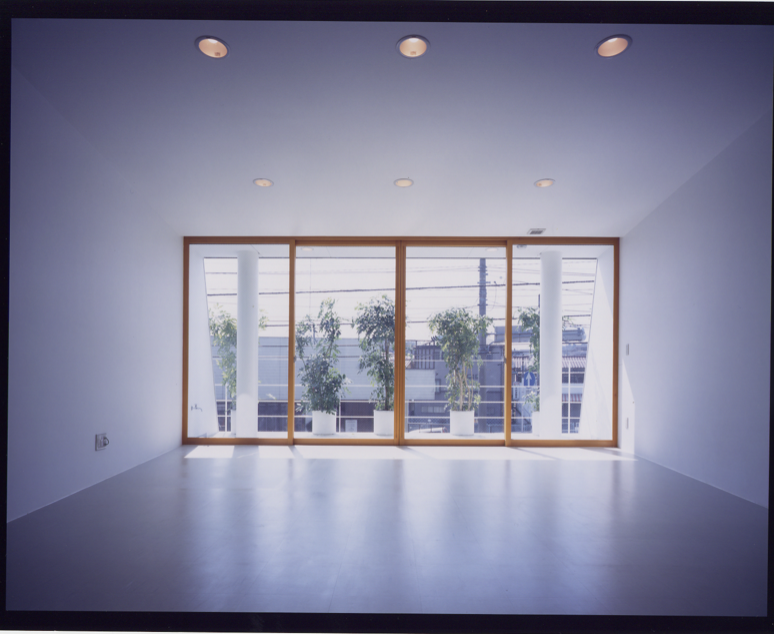
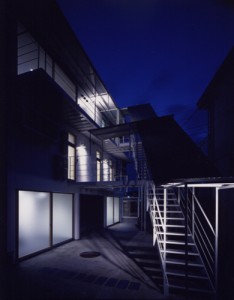
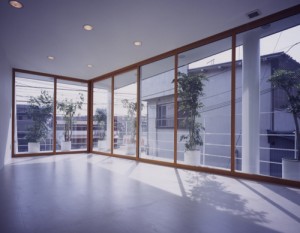
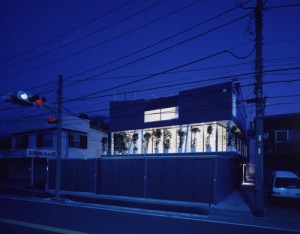
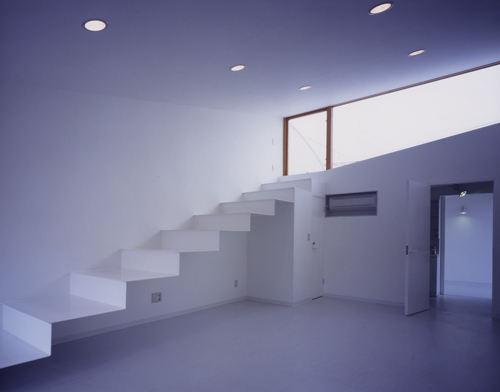
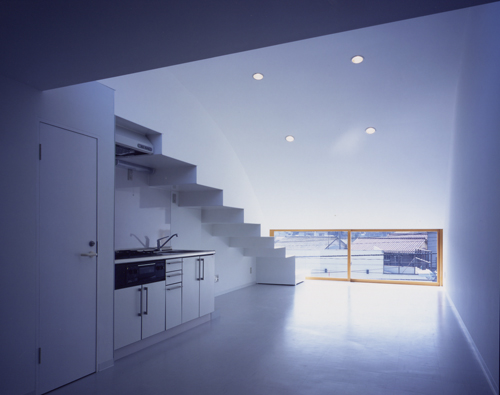 photo by kozo Takayama
設計 西田司+保坂猛(建築設計スピードスタジオ)+猿渡清二
構造設計 坂根伸夫 (坂根構造デザイン)
施工 株式会社 栄港建設
用途 集合住宅
1階は大地と連続し、街と前庭(ガレージ)と連続する開放的なリビング。将来的に事務所や店舗としての使用も可能である。2階は水平方向に広がりのあるテラスと一体となったリビング。3階は最上階になるため、リビングが垂直方向に自由に伸びていき、屋上テラスに向かって空を獲得する構成。三層ならではの可能性をかたちにしました。
The ground floor is a living room that sits on earth, which gives a sense of continuity to the street through the courtyard. This room could be for retail and office as it is needed. The second floor is a living room with an elevated panoramic terrace. The third floor living room, on top of the building, opens to above and captures the sky.
This 3F Apartment utilizes the possibilities of three stories building that each one of level has different quality of space and environment.
photo by kozo Takayama
設計 西田司+保坂猛(建築設計スピードスタジオ)+猿渡清二
構造設計 坂根伸夫 (坂根構造デザイン)
施工 株式会社 栄港建設
用途 集合住宅
1階は大地と連続し、街と前庭(ガレージ)と連続する開放的なリビング。将来的に事務所や店舗としての使用も可能である。2階は水平方向に広がりのあるテラスと一体となったリビング。3階は最上階になるため、リビングが垂直方向に自由に伸びていき、屋上テラスに向かって空を獲得する構成。三層ならではの可能性をかたちにしました。
The ground floor is a living room that sits on earth, which gives a sense of continuity to the street through the courtyard. This room could be for retail and office as it is needed. The second floor is a living room with an elevated panoramic terrace. The third floor living room, on top of the building, opens to above and captures the sky.
This 3F Apartment utilizes the possibilities of three stories building that each one of level has different quality of space and environment.
