Works
One kitchen (Interior)

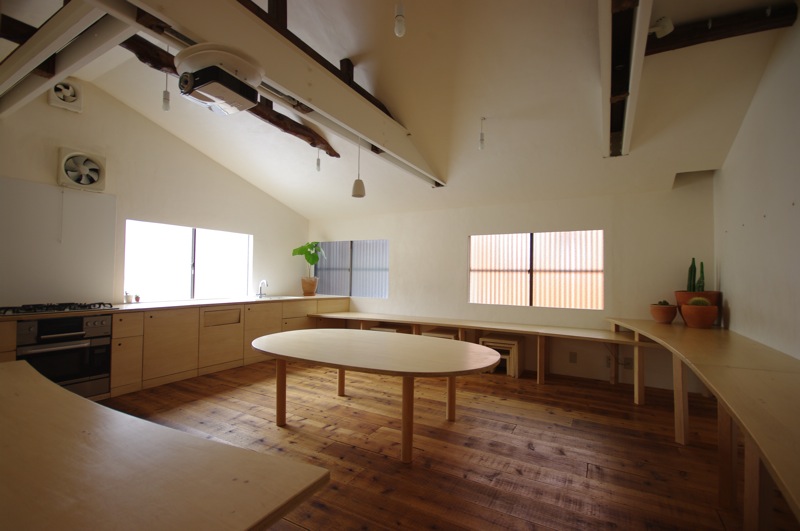
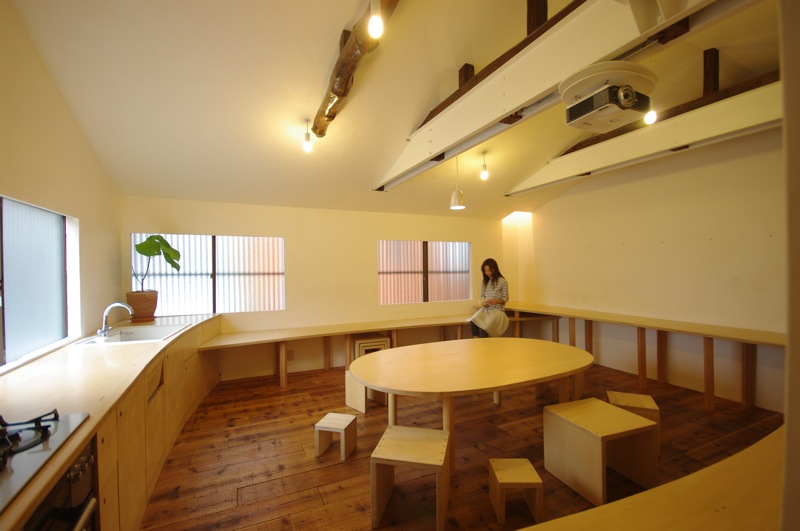
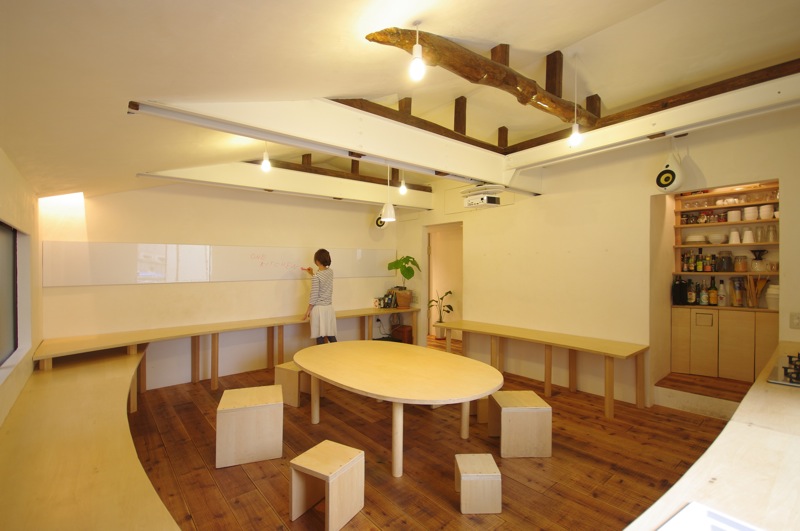


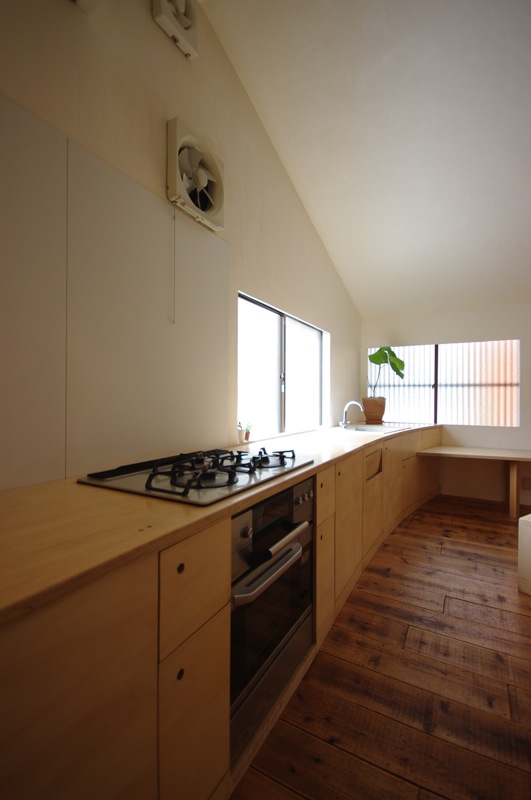
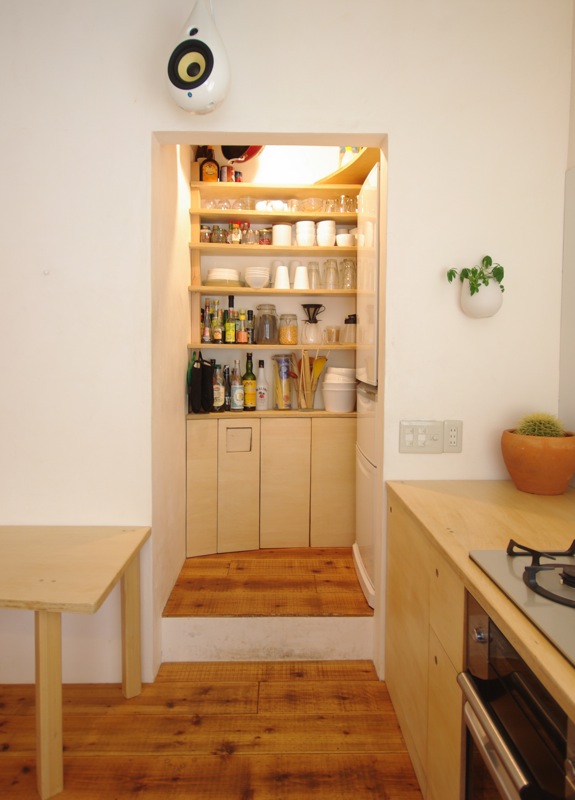
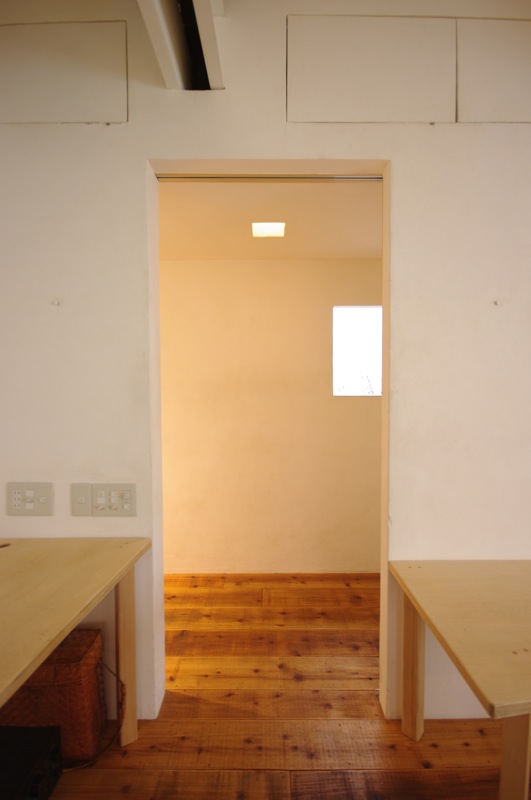

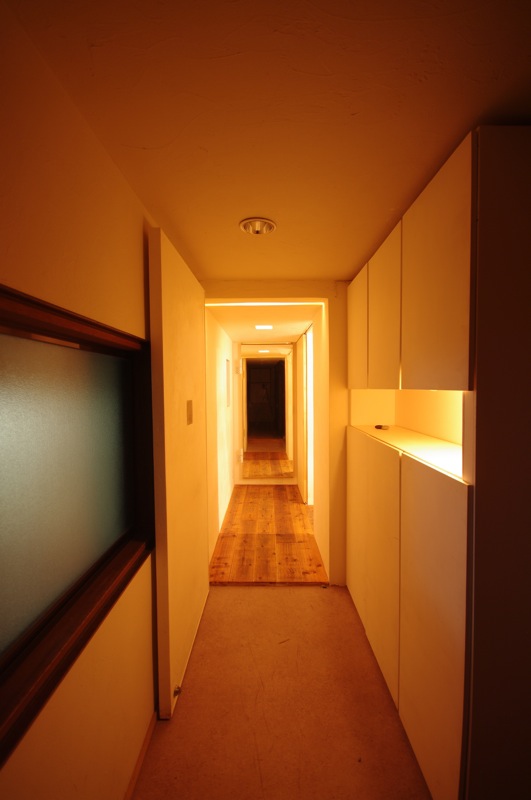
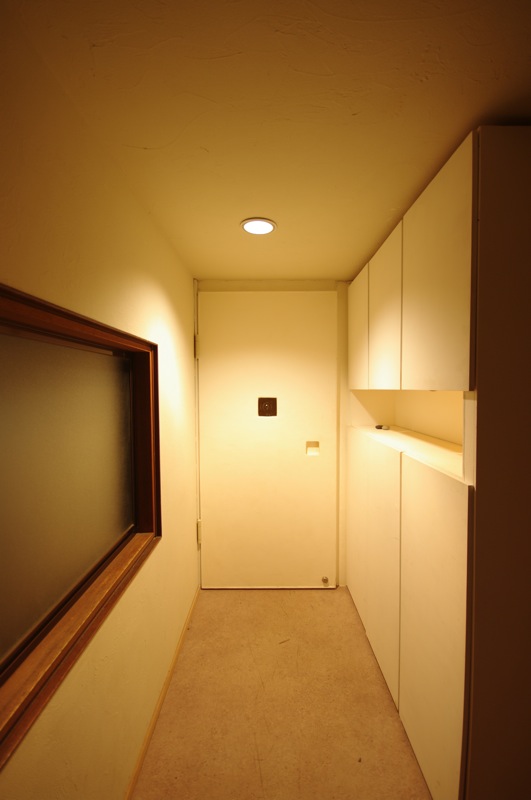 設計 猿渡清二
施工 One kitchen
撮影 猿渡清二
四谷にオープンしたキッチン付きのコミュニティースペース。5.4mx5.4mの箱の中に丸を描くようにテーブルを置き、
漆喰を重ねぬりした壁のまわりに4枚の板を配置しました。一枚はキッチン、3枚は座ったり、飾ったりと自由に使える板。
そして様々な大きさのサイコロいす。
都会の中でひとときの喧騒をわすれ、自然の中にいるような気分で人々が集える場。料理を作りテーブルを囲んで語らい合いながらの食事。
ワークショップや展覧会、映画上映会など様々な催しにクリエイティブに使用し、『食』を軸に人々がひとときを共有し交流できるサロン。
One Kitchen is a community space equipped a kitchen.
I set a round table at the center of 5.4m x 5.4m rectangle room as if drawing a circle in a square. Then I laid out four pieces of plank on all side of mortar walls. One is given for kitchen counter, and others have multiple functions such as bench, display table, and whatever purposes as users want to use. And I put various sizes of cubic chairs.
One Kitchen is dedicated to a community in the center of city as a place where people can feel as if being in nature. People come together and spend intimate time with cooking, dining, and talking. This community space will flexibly serve for various events like workshop, exhibition, and movie play. And primarily One Kitchen is a socializing salon where people share moments of intimacy with foods.
WEBSITE :http://onekitchen.jp/
設計 猿渡清二
施工 One kitchen
撮影 猿渡清二
四谷にオープンしたキッチン付きのコミュニティースペース。5.4mx5.4mの箱の中に丸を描くようにテーブルを置き、
漆喰を重ねぬりした壁のまわりに4枚の板を配置しました。一枚はキッチン、3枚は座ったり、飾ったりと自由に使える板。
そして様々な大きさのサイコロいす。
都会の中でひとときの喧騒をわすれ、自然の中にいるような気分で人々が集える場。料理を作りテーブルを囲んで語らい合いながらの食事。
ワークショップや展覧会、映画上映会など様々な催しにクリエイティブに使用し、『食』を軸に人々がひとときを共有し交流できるサロン。
One Kitchen is a community space equipped a kitchen.
I set a round table at the center of 5.4m x 5.4m rectangle room as if drawing a circle in a square. Then I laid out four pieces of plank on all side of mortar walls. One is given for kitchen counter, and others have multiple functions such as bench, display table, and whatever purposes as users want to use. And I put various sizes of cubic chairs.
One Kitchen is dedicated to a community in the center of city as a place where people can feel as if being in nature. People come together and spend intimate time with cooking, dining, and talking. This community space will flexibly serve for various events like workshop, exhibition, and movie play. And primarily One Kitchen is a socializing salon where people share moments of intimacy with foods.
WEBSITE :http://onekitchen.jp/
