Works
S House
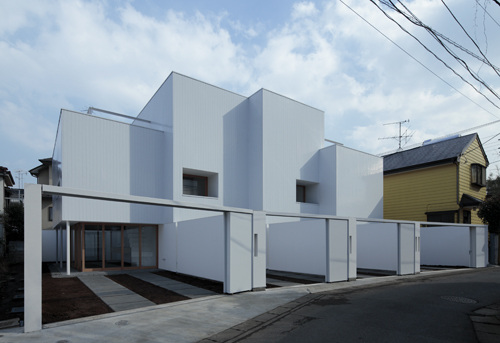
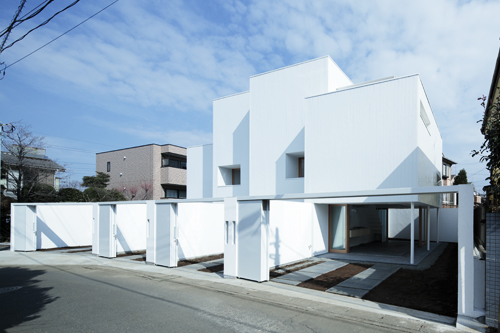

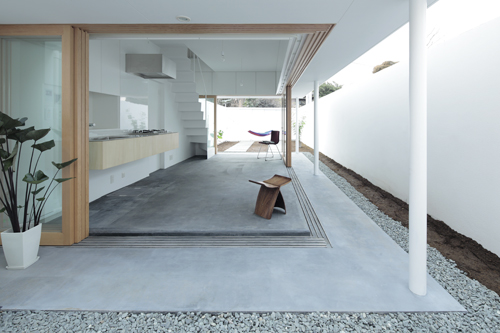
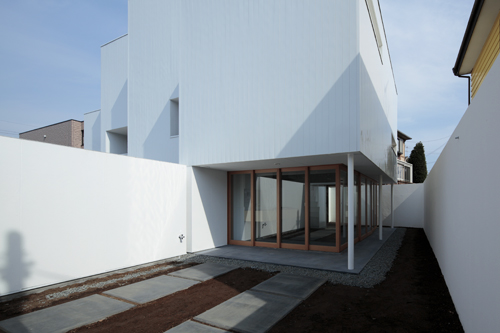
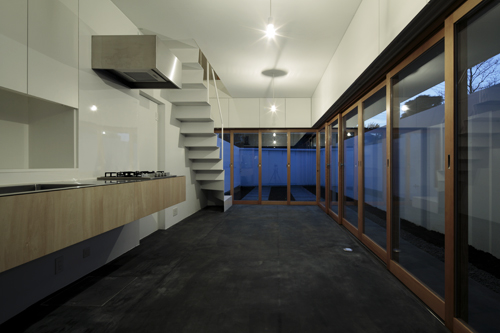
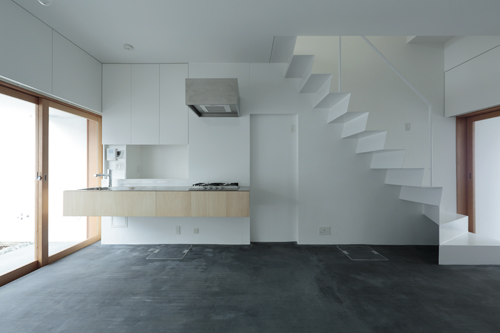
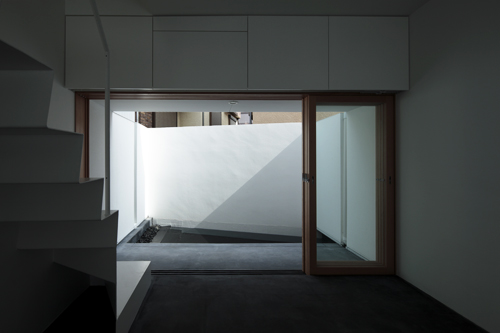
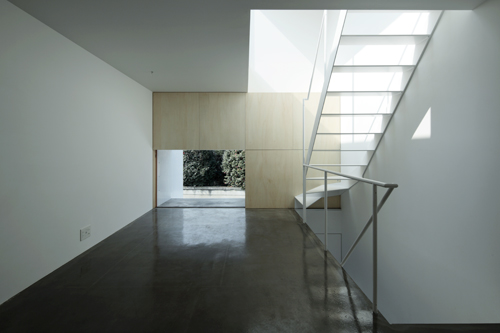
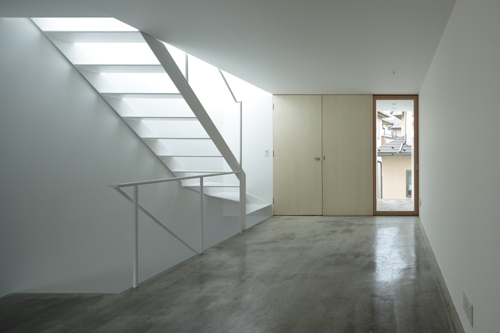
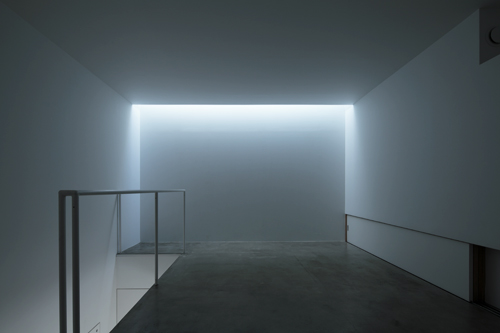
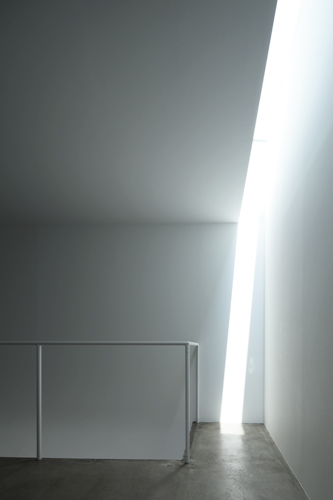
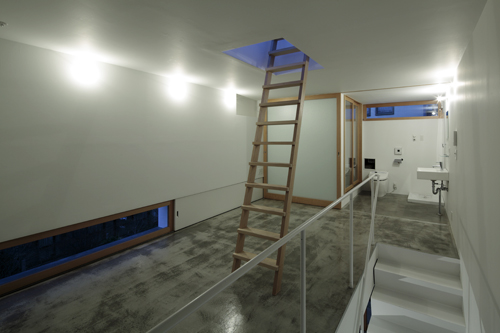
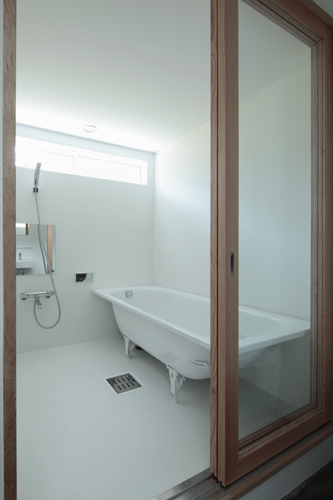
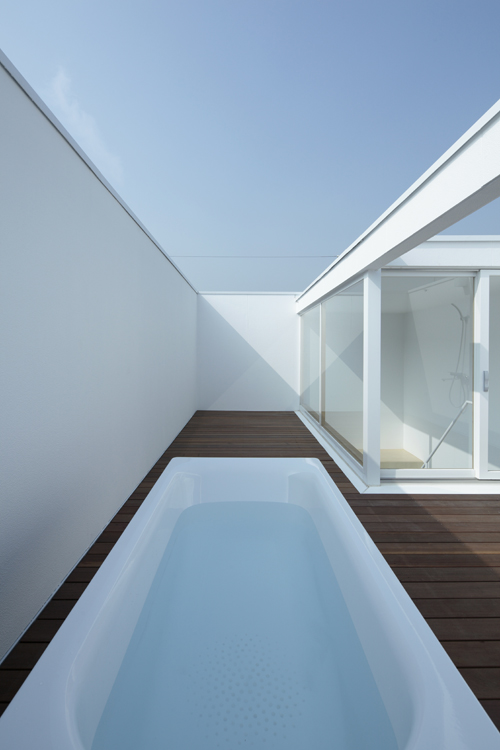
 photo by 鳥村 鋼一
設計 猿渡清二
構造設計 坂根伸夫 (坂根構造デザイン)
施工 株式会社 栄港建設
用途 集合住宅
都心から離れた郊外、点々と畑が広がるのどかな住宅地。
4住戸が連なるタウンハウス。
1階の開口部を開けると表庭、リビング、奥庭とがひとつづきになり
リビングには心地よい風が吹き抜ける。
庭では子供たちが遊んだり、家庭菜園を楽しんだり四季の様々な自然、大地と共に暮らせる場所。
元々畑であった低層住居地域、建ぺい率50%の敷地をめい一杯囲われた大地(庭)として建物に取り込み
郊外だからできる可能性をかたちにしました。
2階は白い洞窟のような寝室。天窓から降り注ぐ光の中、静かなひとときが過ごせる場所。
屋上は空に開かれたテラス。ハンモックに揺られたり、露天風呂につかりながら星空、月、空の移ろいをゆっくりと楽しめる場所。
S-House is located in a peaceful suburb where is surrounded by scattered field of farm. S-House is a townhouse consists of four units. Living room on the ground floor will become a continuous room with front yard and backyard. When its full height windows are opened, breeze passes through the room. The courtyards are playground and also vegetable garden. They will give opportunities for residents to have nature and sensory experiences throughout seasons.
The plot is designated to low-rise residential area that allows 50% building coverage. The context of suburb made it possible to design such a house that embraces the nature of earth as symbolic courtyards.
Second floor is meant to be a bedroom resembles like a white cave; natural light descends from top light and a quiet time passes in the room. Rooftop terrace is open to sky where residents can enjoy an outdoor bath or lay on a hammock with looking at scenery of sky.
photo by 鳥村 鋼一
設計 猿渡清二
構造設計 坂根伸夫 (坂根構造デザイン)
施工 株式会社 栄港建設
用途 集合住宅
都心から離れた郊外、点々と畑が広がるのどかな住宅地。
4住戸が連なるタウンハウス。
1階の開口部を開けると表庭、リビング、奥庭とがひとつづきになり
リビングには心地よい風が吹き抜ける。
庭では子供たちが遊んだり、家庭菜園を楽しんだり四季の様々な自然、大地と共に暮らせる場所。
元々畑であった低層住居地域、建ぺい率50%の敷地をめい一杯囲われた大地(庭)として建物に取り込み
郊外だからできる可能性をかたちにしました。
2階は白い洞窟のような寝室。天窓から降り注ぐ光の中、静かなひとときが過ごせる場所。
屋上は空に開かれたテラス。ハンモックに揺られたり、露天風呂につかりながら星空、月、空の移ろいをゆっくりと楽しめる場所。
S-House is located in a peaceful suburb where is surrounded by scattered field of farm. S-House is a townhouse consists of four units. Living room on the ground floor will become a continuous room with front yard and backyard. When its full height windows are opened, breeze passes through the room. The courtyards are playground and also vegetable garden. They will give opportunities for residents to have nature and sensory experiences throughout seasons.
The plot is designated to low-rise residential area that allows 50% building coverage. The context of suburb made it possible to design such a house that embraces the nature of earth as symbolic courtyards.
Second floor is meant to be a bedroom resembles like a white cave; natural light descends from top light and a quiet time passes in the room. Rooftop terrace is open to sky where residents can enjoy an outdoor bath or lay on a hammock with looking at scenery of sky.
